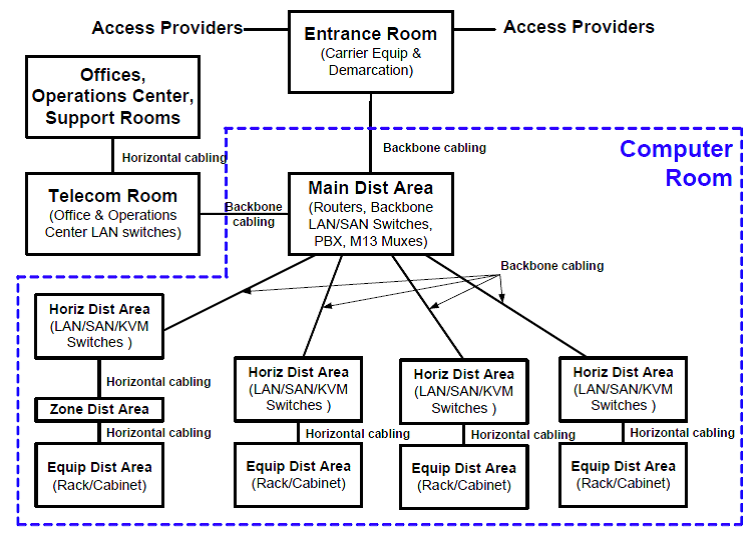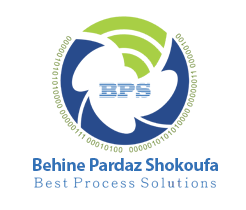Data Center Typology
Within the TIA-942 standard is a generic data center hierarchy, specifying backbone and horizontal cabling, crossocnnects and interconnects.

Carrier equipment and the demarcation point for access providers is located in the Entrance Room.
The Telecom Room hosts Office & Operations Center LAN switches. It is connected to Offices, Operations Center, and Support Rooms (not shown).
The Main Distribution Area (MDA) contains the data center’s Routers, Backbone LAN/SAN Switches, PBX, and Multiplexers.
The Horizontal Distribution Area (HDA) is where LAN, SAN, and KVM Switches (a KVM switch is a hardware device that allows a user to control multiple computers from a single keyboard, video monitor and mouse) are located.
The Equipment Distribution Area (EDA) hosts Racks and Cabinets.
The physical structure of the data center
In the previous section the required spaces for a data center suite were introduced which include:
- Entrance space
- Public and office space
- Main server room
- Control and Support Room
- If necessary, height and location prediction tower
- Battery room and emergency power equipment
- Location of external and internal ventilation equipment
- Generator location
- Fire suppression tanks
- Generator fuel tank
- Equipment loading location
- Parking lot or entrance area for trucks carrying equipment
In addition to the above, the following spaces should also be considered:
New equipment and consumables warehouse
These repositories can be in the data center location or in the closest repository. It is recommended to store compact and compact parts such as fans, spare hard drives, etc. in the data center suite, and other components such as high-dimensional, flammable LEDs, etc. that are highly flammable.
Service room and equipment repair
This room performs periodic hardware (PM) servicing and equipment upgrades that need to be removed from service. Delivery of parts and equipment from Central Warehouse and Unpacking can also be done in this room. This should have a side entry to the server room.
Printer Room
This room usually does not exist and its equipment is installed in the office complex. However, because of the fine particulate matter in the air during printing and its deleterious effect on the HVAC system as well as the paper as a fire extinguisher, it is recommended to have the printer room as an independent and well-ventilated space.
Data Center Architecture
In order to accomplish the project in the least time and cost, the first step is to design the architecture and prepare the layer three maps. In order to design the architecture, the following must be considered:
Location
The general specifications of the data center location and conditions are described in the previous section. These conditions are usually considered in national projects.
The location of the data center in each set must meet the following conditions:
- Observing architectural principles for earthquake resilience
- Choosing the most central building over other buildings and installations
- Choosing the most secure building location
- Observe the principles of emergency exit
Dimensions
The server room space is sufficient with 40% redundancy. This space should only include equipment such as racks, servers, network equipment, etc., and additional space should be reserved for equipment for the power distribution and fire extinguishing systems. The Entrance Room, introduced in the previous section, is also a place for the staffing of service providers, so if this space is not separated from the main space, it should be separated by special fences. The fence sample used in the Pars Online data center is shown in the photo album on this page.
Bearing the load of the floor
The data center floor load capacity should be sufficient to withstand the burden of all cabling equipment and paths with a future 40% redundancy. The minimum standard is 7.2kPa and the recommended value is 12kPa. Also, the intended capacity for the hang load from the ceiling is at least 1.2kPa and optimally 2.4kPa.
Equipment instructions
Non-data center related equipment such as water, gas, etc. plumbing should not pass through walls, ceilings and floors of the data center.
Power distribution devices such as UPS up to 100KV are allowed to be installed in the server room. Separate space should be provided for additional capacities.
Ceiling height
The minimum height of the ceiling should be 2.6 meters. The minimum permissible distance from the ceiling mounted equipment such as sensors, cameras and fire extinguishers is 46 cm.
False surfaces
1. The material of the false surfaces must be selected in such a way as to attract at least dust.
2- The color of the surfaces should be light.
3. Material of false surfaces must be fire-proof.
4. False surfaces should be easily cleaned.
• False flooring:
- Before applying a false floor, it is best to cover the floor with Epoxy blue. This has two consequences: Firstly, it is insulated and does not waste energy, secondly it is easier to clean the surface and any contamination is obvious.
- The minimum floor height is 25 cm from the main floor. This height can be increased by the volume of floor cooling equipment and trunks used for structured cabling.
- For every 30cm the height of the false floor should be considered a step at the entrance.
- The floor of the false floor should be of antistatic type.
- It is recommended to use 60 * 60cm tiles.
- False flooring designed to maximize the number of healthy tiles in the room, as well as be consistent with the luxury of installing racks.
- Corner must be worked on before wall flooring. The chassis is also required under heavy racks and equipment. (Pre-execution mapping is required.)
• Wall coverings:
It is recommended to use wall coverings on all sites. Because it has a huge impact on the ultimate beauty of the data center. Consider the following when running the wall cover:
- Appropriate distance to the main wall and be observed throughout the room.
- Wall coverings installed in such a way that they are easily replaceable.
- If the data center has an external wall or is adjacent to other office rooms, it should be first insulated with industrial wool before the walls can be run.
- Before executing the false walls in accordance with the architectural plan of the piping and determine the location of the wall equipment.
False Ceiling:
- Do not choose false ceiling of plaster type. These types of ceilings contaminate the data center.
- Insulated false ceiling and the size of false floor tiles.
Doors
The minimum size is at one meter in width and 2.13 meters in height. The main door should have a lock (preferably electronic) and fire-proof. Doors should also be selected in such a way that heavy and heavy equipment is easily passable. If possible, doors that are temporary and fast can be removed from the frame.
Glass Doors and Partitions:
It is installed to isolate server room or power room from data center space and is used in small spaces. Features in automatic glass include maintaining the temperature, preventing moisture from entering, and dust entry and ease of sighting of equipment.
signs
The signs used in the data center must comply with the security signs used throughout the building.

